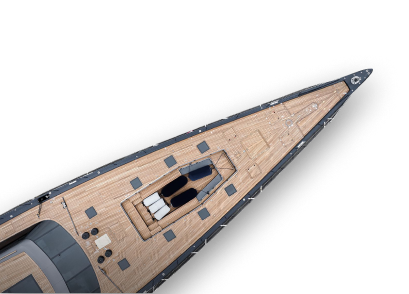From vision to concept
Before Concurrent Design and Stage Gates, new builds start with Royal Huisman’s Concept Design specialists. This experienced team uses advanced software and full-scale mock-ups to explore, develop, and optimize client and designer ideas. Their tools — whether 3D, 2D, or physical mock-ups — identify and resolve spatial issues before construction begins. This ensures complete integration of the owner’s lifestyle objectives with engineering and operational requirements, yielding higher quality, reducing costs, and preventing future regrets.

The Concept Design tools and techniques help to identify and resolve issues and opportunities relating to the use of space before construction begins. They ensure total integration of the owner’s lifestyle objectives as well as the engineering, systems, construction and operational requirements for the project. This meticulous approach yields top notch quality, saves production costs and spares owners from ever having to “wish they’d done that differently”.







.jpg?resolution=1600x900&quality=95)
.jpg?resolution=1600x900&quality=95)
